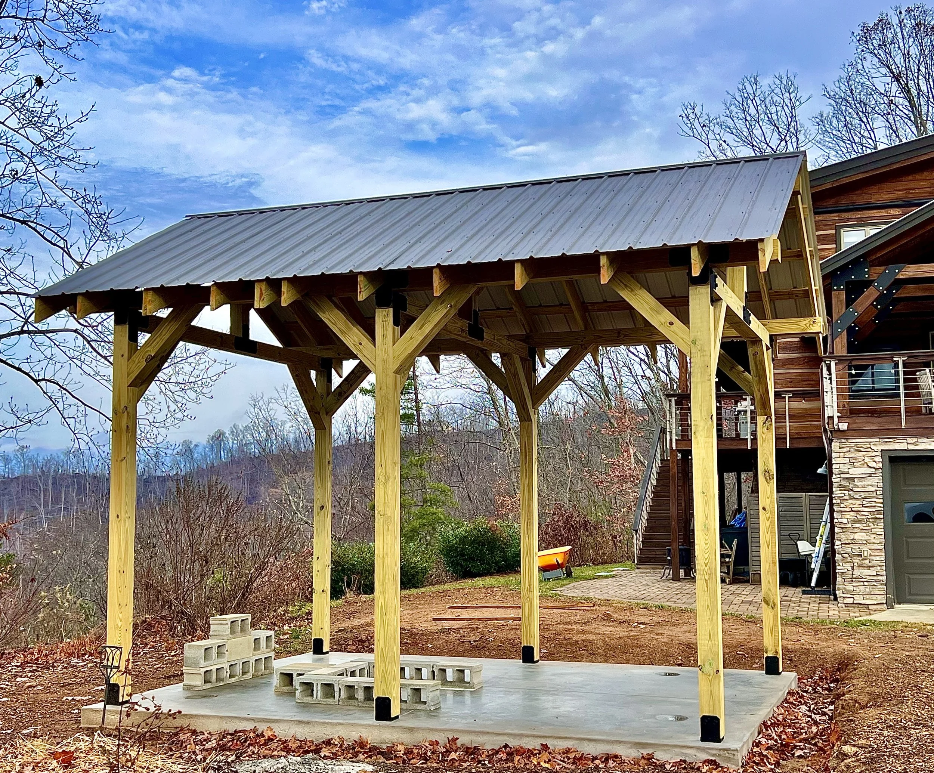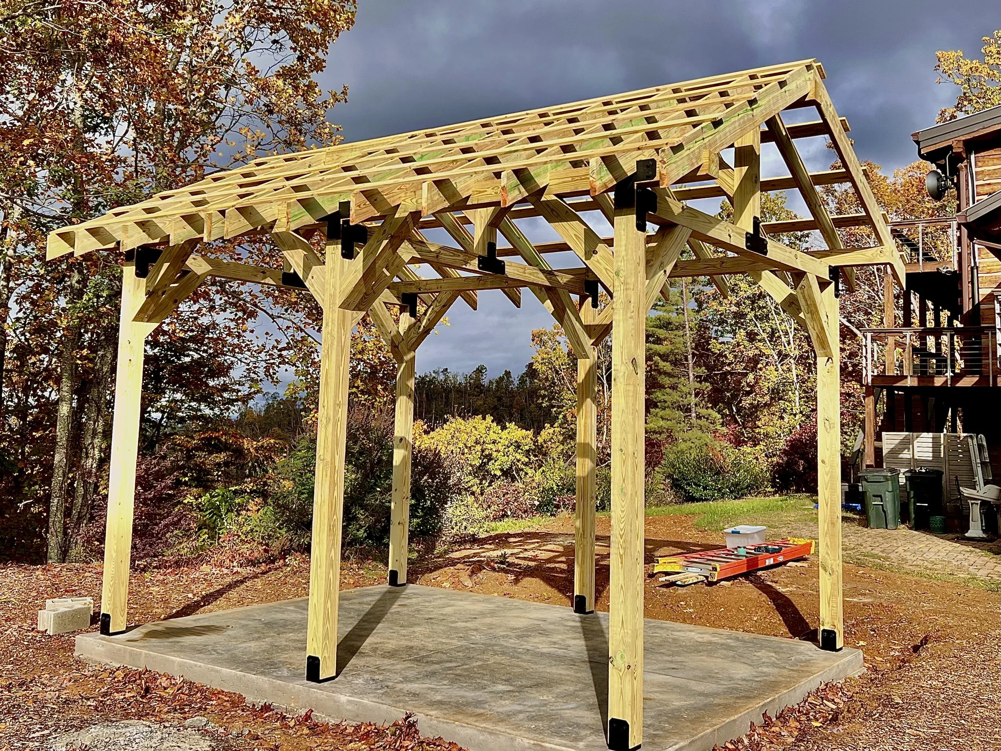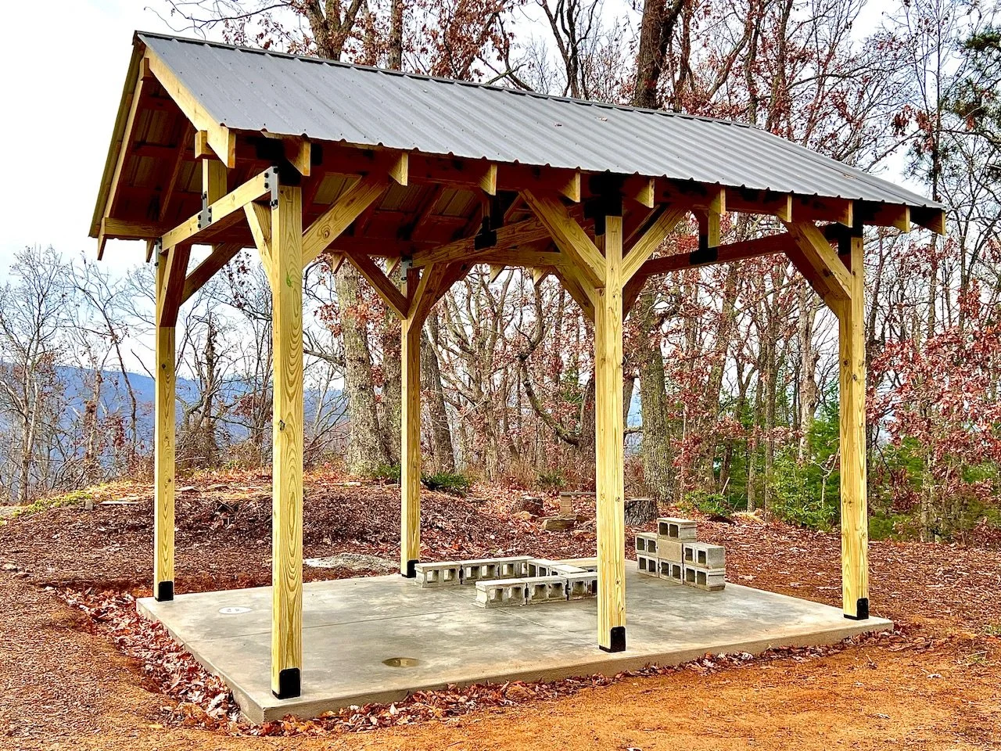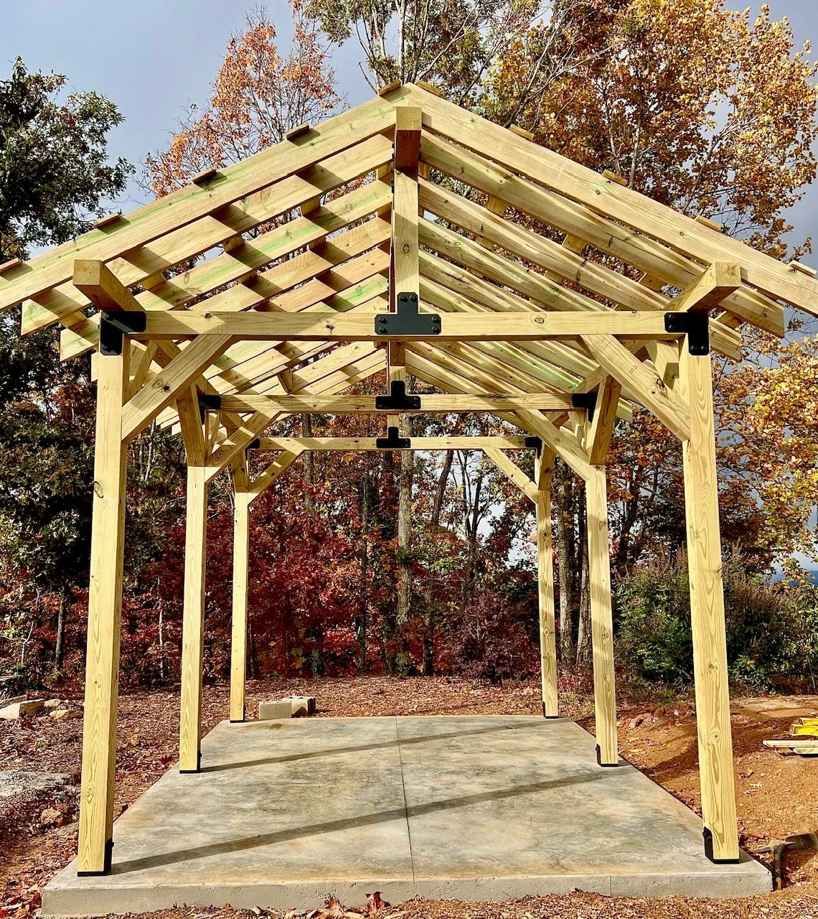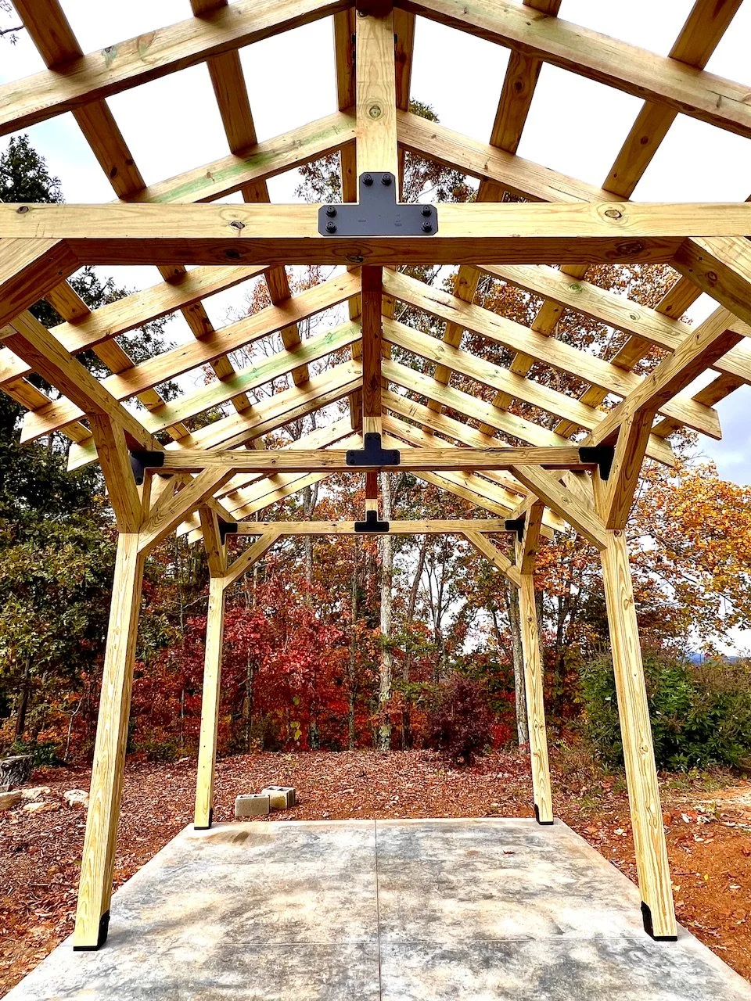Timber Frame Pavilion
For this project we were asked to build a timber frame structure that closely resembles the existing covered porch on a log style home. This structure is intended to house a gas fired kiln for a local potter, therefore slab strength, height, and proper combustible clearances were of utmost importance on this project. We used 6x6 pressure treated timbers and utilized black powder coated plates and straps with black structural screws and decorative washers at major structural intersections. 2x8 pressure treated rafters and 1x6 skip sheathing were utilized for finished roof attachment. The finish on the metal roof installed is a matte charcoal color that matches the roof of the home. The timber frame will eventually be stained to match the log home and covered porch.


